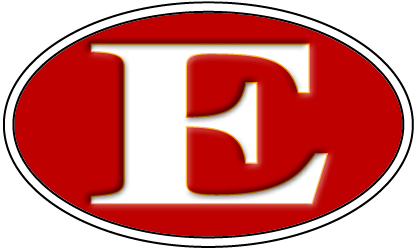The Zoning Board of Appeals granted variances for three projects at its August meeting on Monday night, and tabled two other projects to its Sept. 18 meeting.
The ZBA granted a variance for Octavio DaSilva to create a parking area in the front and left side yards at 71 Chestnut St. The parking area is on the Hall Avenue side of the property.
A variance was also granted for Tom Mills at 15 Dean St. Mills is looking to demolish a single-family dwelling and erect a three-family building in the city’s Dwelling District.
The total lot area at 15 Dean St. is 4,655 square feet. Architectural plans submitted by Lafreniere Architects show the proposed floor area of the multi-family building as 4,383 square feet. There are also five proposed parking spaces in the rear of the property.
The board also approved a variance for Anthony Denardo at 4-6 Chestnut Place to enclose an already existing foundation located in the rear of the house. The property is a three-family home located at 4 Chestnut Place with a lot area of 4,275 square feet, according to the plot plans submitted by HRH Consulting Group.
A request for relief from the city’s inclusionary zoning ordinance for an increase in housing units at 33-41 Oakes St. by Francis LaRovere was tabled until the Sept. 18 meeting.
The applicant is requesting relief from the inclusionary zoning section of the city’s zoning ordinance in connection with the proposed construction of six additional units on the property, which already has 14 dwelling units in an existing 12-unit apartment building. The proponent is looking to enlarge the building to add more units in addition to a two-family residential structure.
The ZBA also tabled a special permit and variance request at 11 Buell St. from Carlos De Carvalho.
De Carvalho is looking to change the use of the building from a storage building to an auto body shop.
